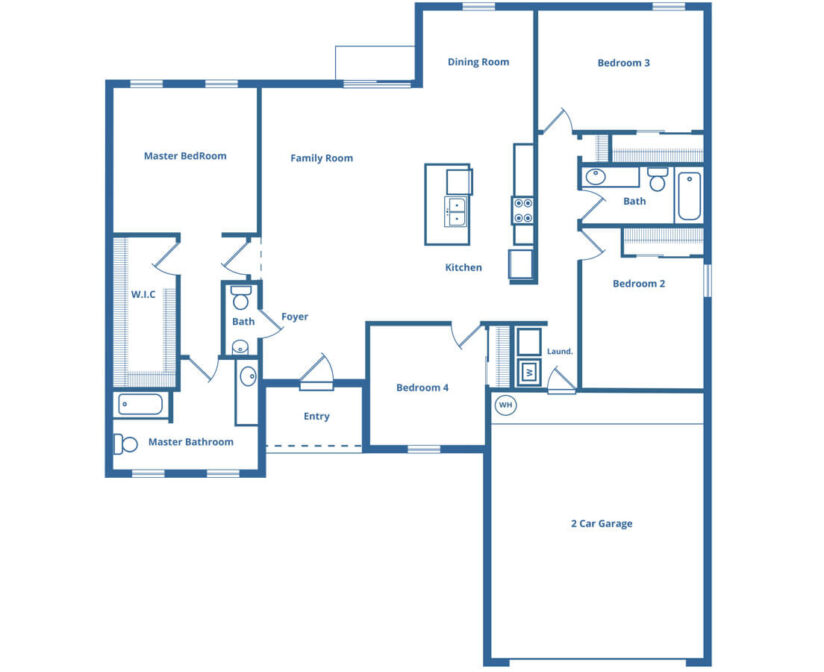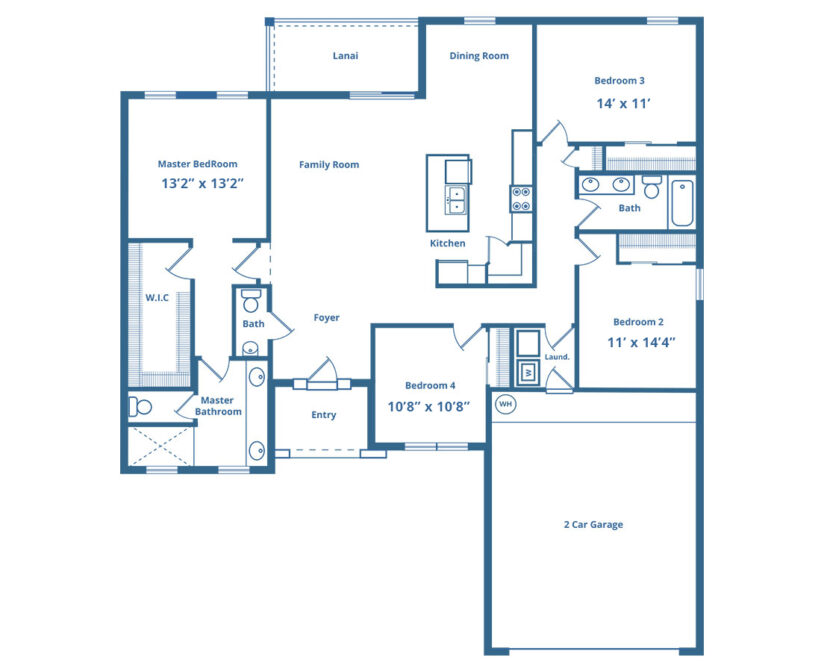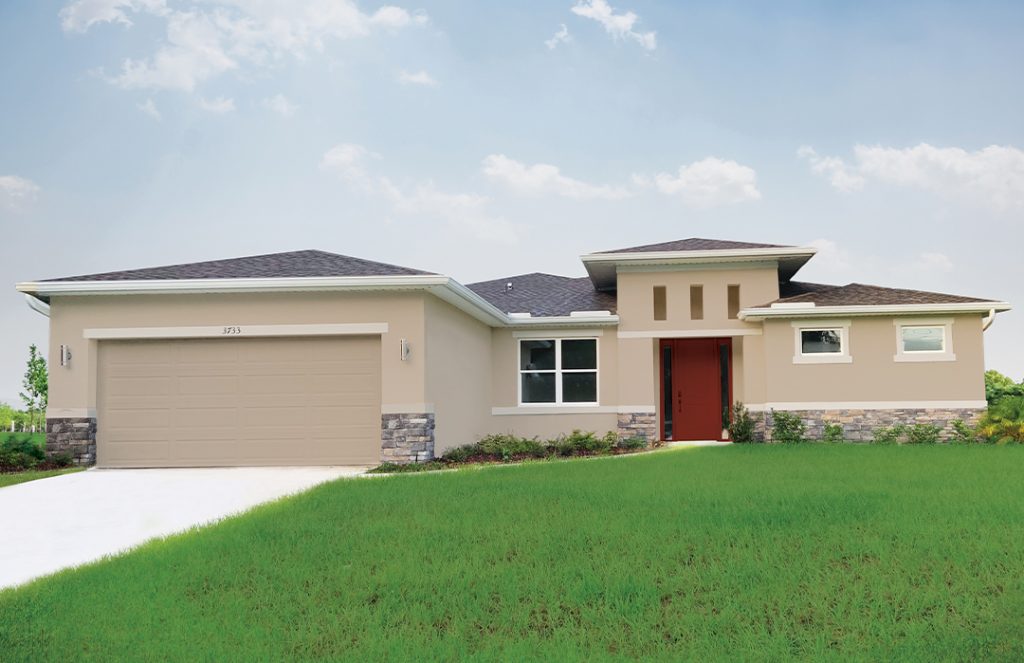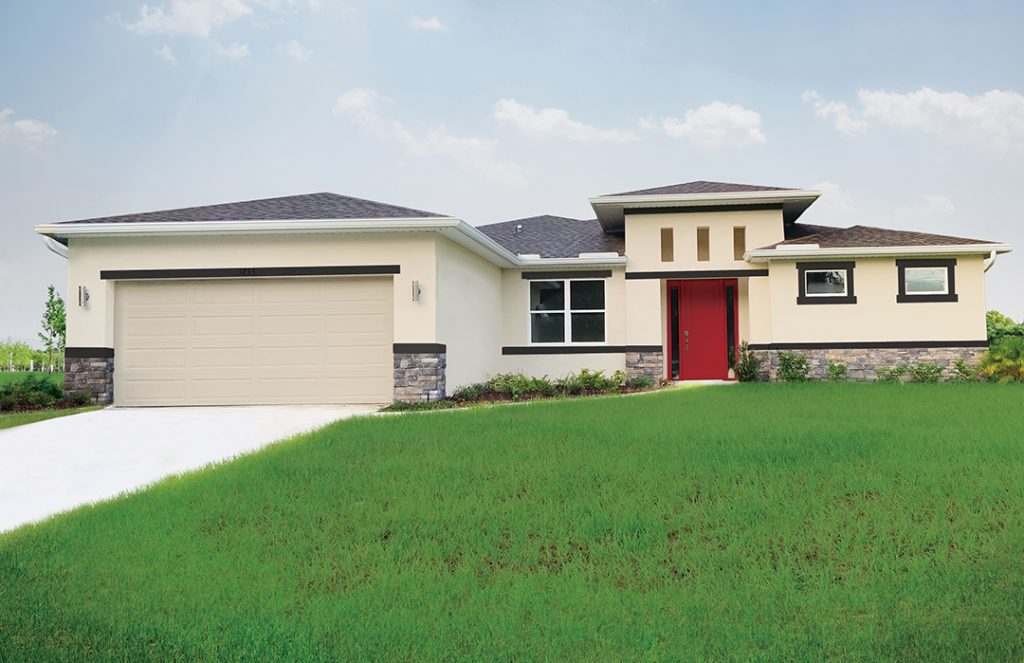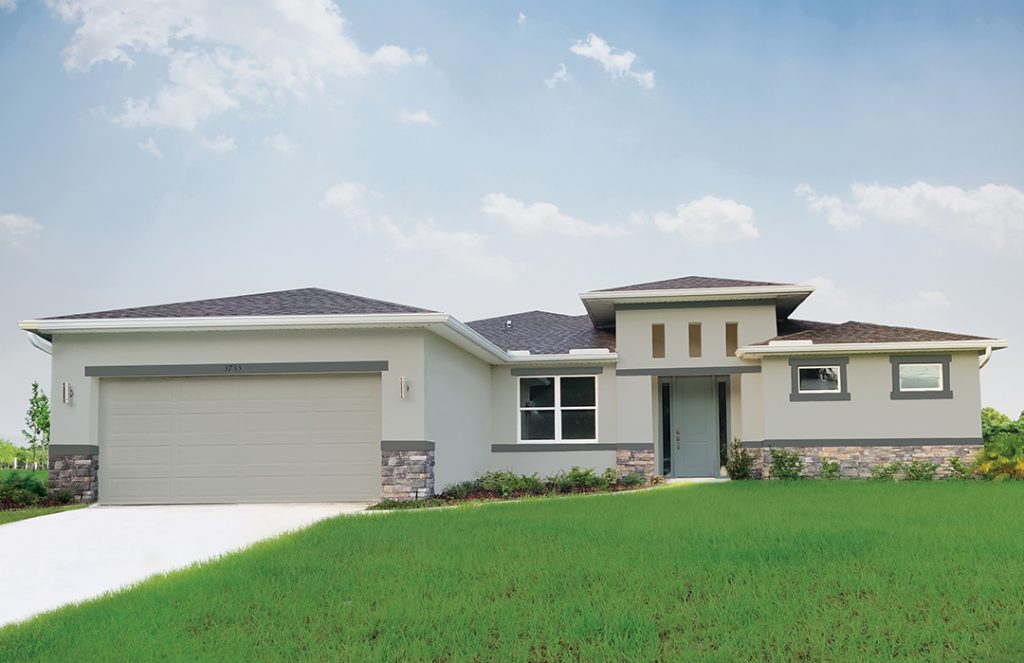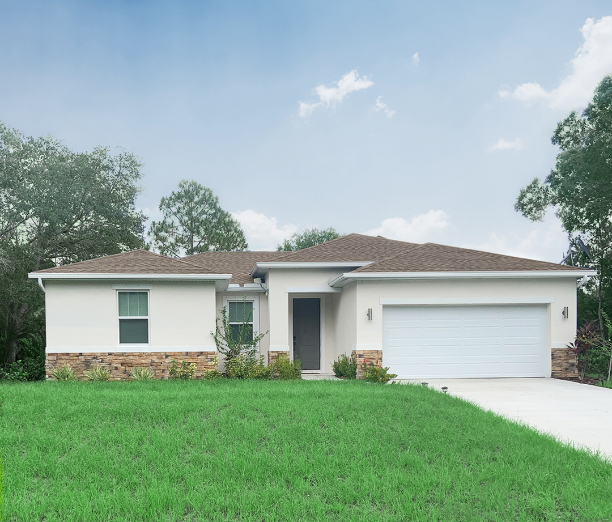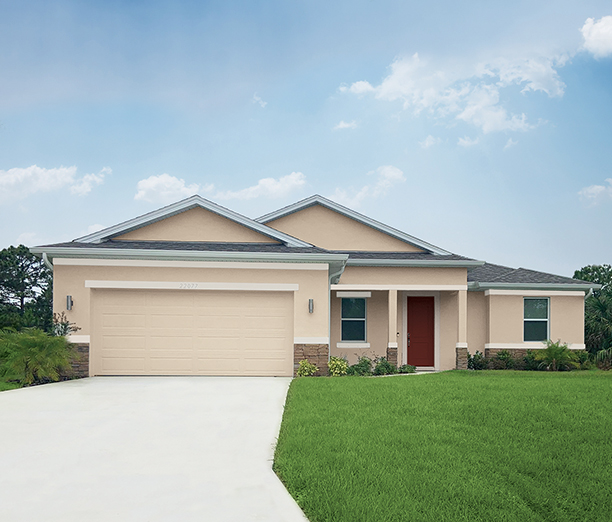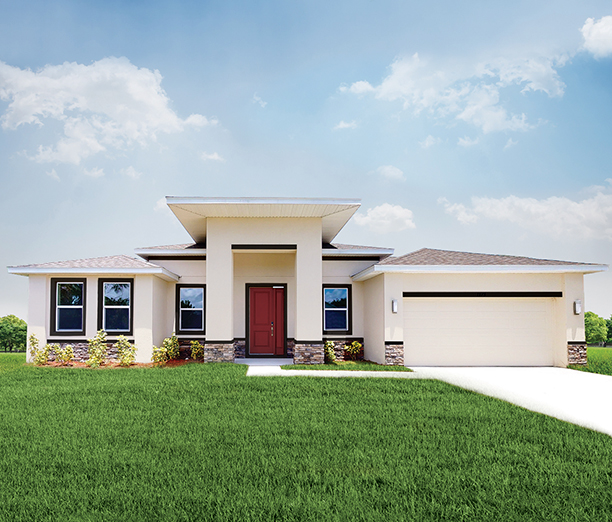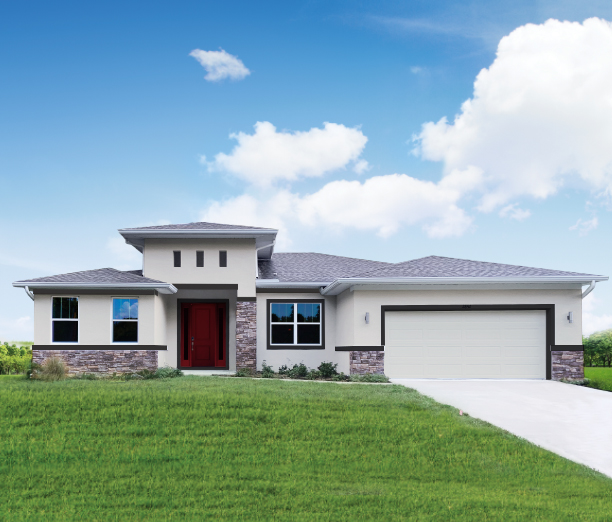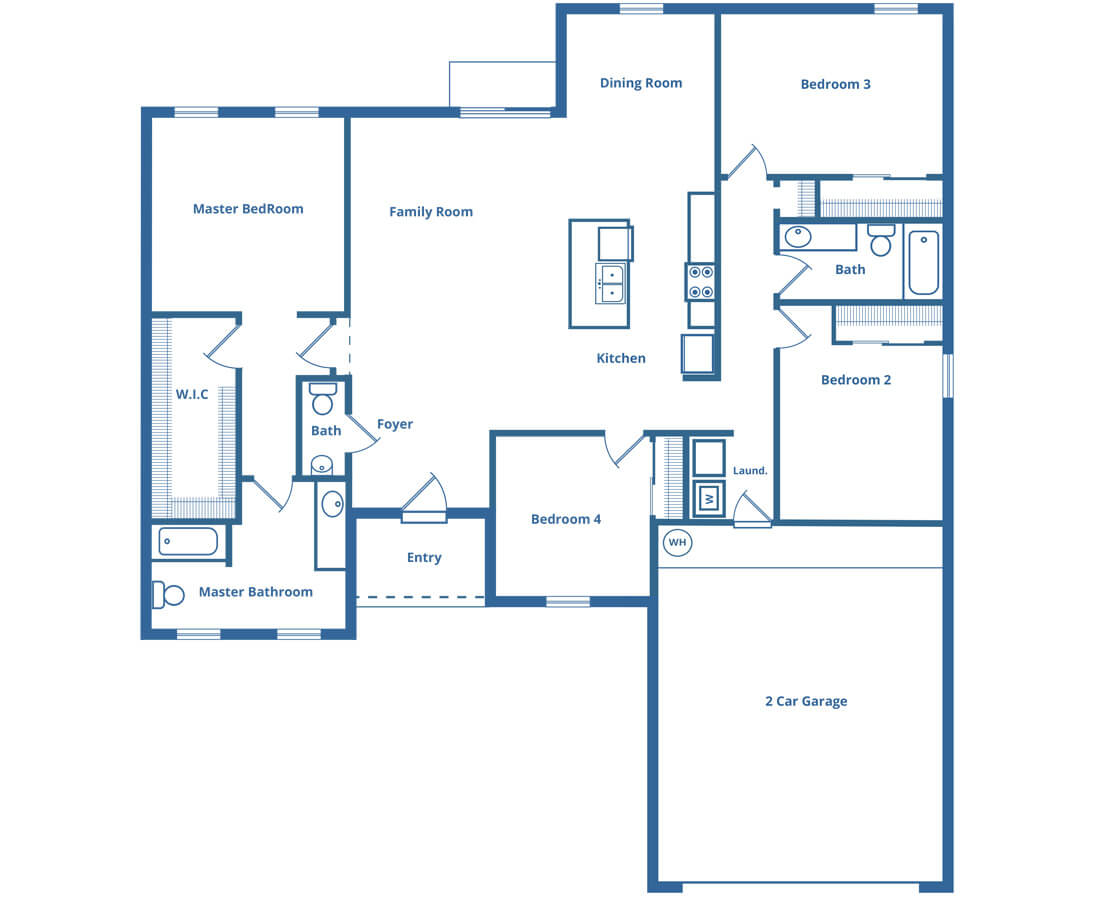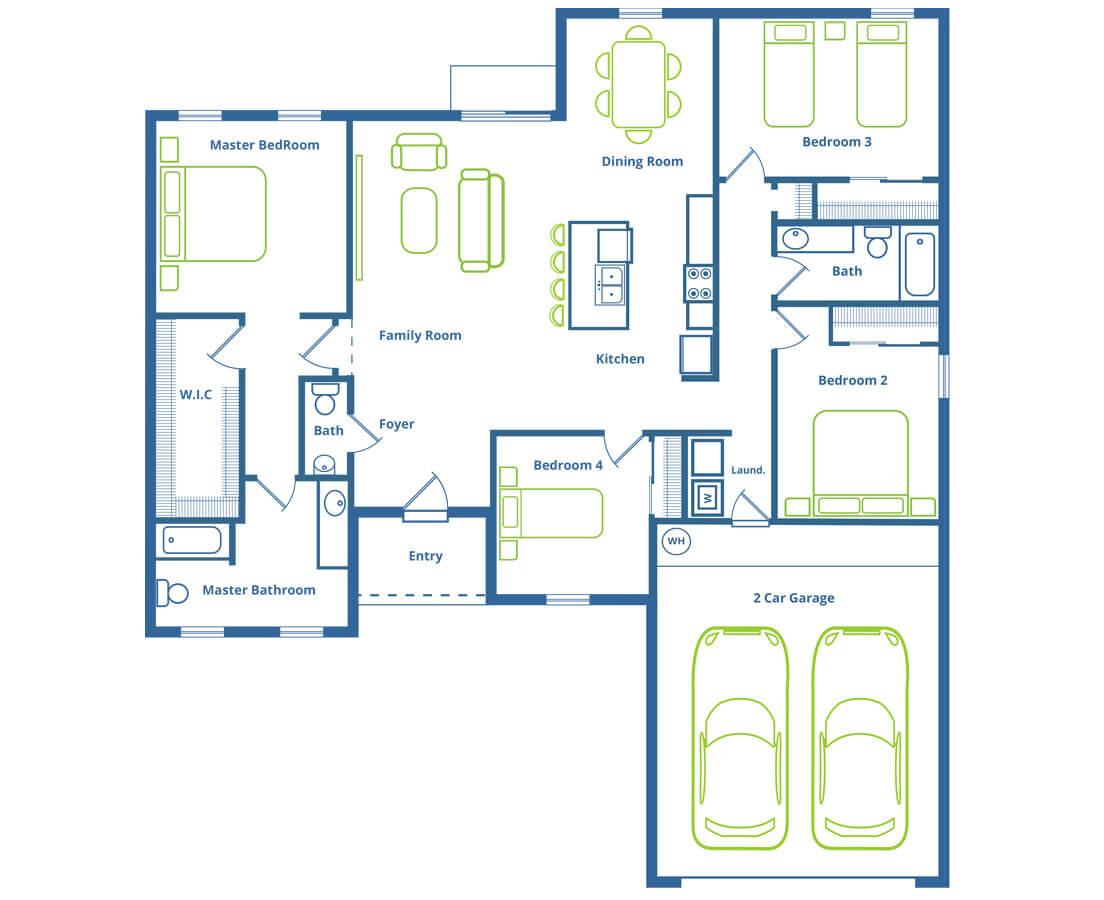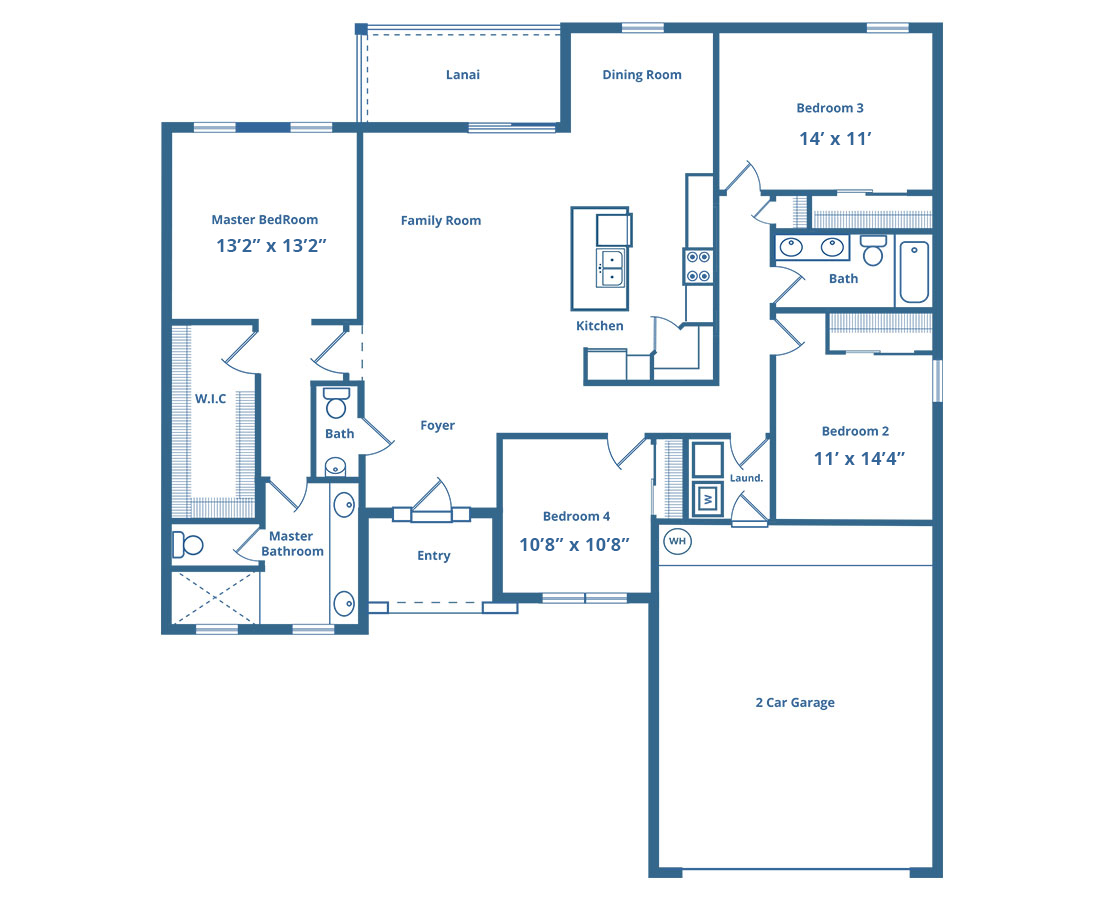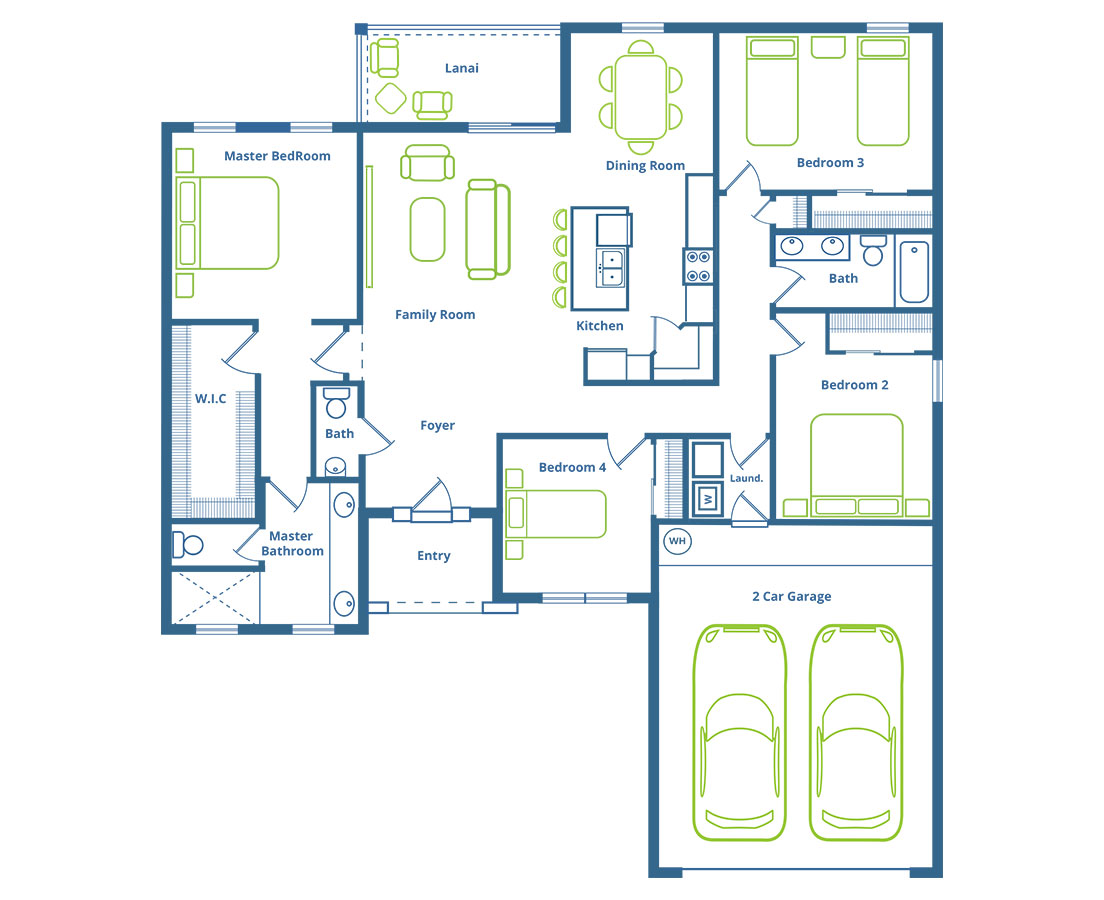Lazio
The Perfect Place for a Brighter Beginning
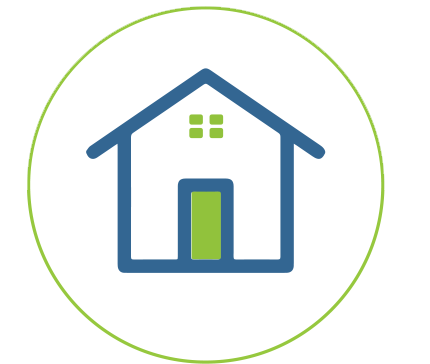
About
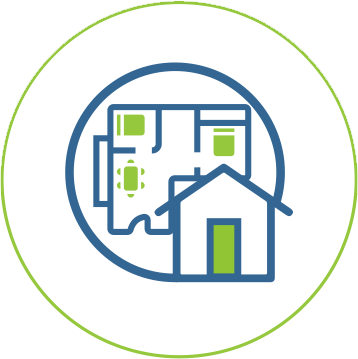
Floor Plan
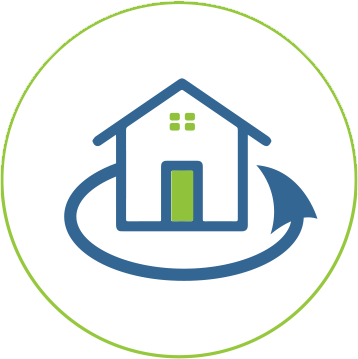
Virtual Tour
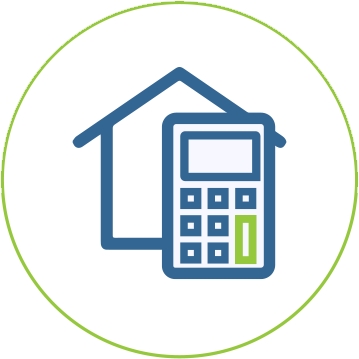
Calculator
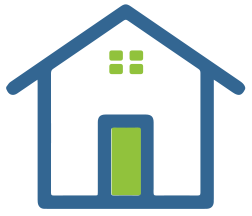
About Lazio
Between the relaxed den or dining area just to the right of the entry way, to the spacious backyard lanai just beyond the sliding door of the family room, the Lazio model offers an attractive, thoughtful layout that is perfect for both the savvy couple and the growing family.
The two-car garage opens directly into the laundry room, allowing a one-stop shop for dirty clothes, shoes, cleaning supplies, and other necessities to be stored conveniently out of view. With a master bedroom located on the far side from the other three, couples with children can enjoy a higher level of privacy. Featuring a large master bathroom with his and her sinks, and a sizable kitchen pantry, the Lazio floor plan is an incredible option for starting your brighter future with EcoSun homes.
Starting at $1,621 / Month†
Starting at $1,621 / Month†
Previous
Next
TOTAL AREA
2,588 sqft
LIVING AREA
1,919 sqft
BEDROOMS
4
BATHROOMS
2.5
CAR GARAGE
2 cars – 516 sqft
ENTRY
53 (SqFt)
LANAI
112 (SqFt)

Virtual Tour
Virtual Tour is for Illustrative Purposes only and is not an exact representation of current plans. Certain features in the virtual tour are not available. For most up to date plans and offerings please consult with an Ecosun Homes Ambassador.
Calculator
- Fixed-Rate Mortgage Calculator
- Affordability Calculator
- Rent vs Buy vs EcoSun Homes
Prequalify Online
The dream of affordable, quality homeownership is within reach with EcoSun Homes.
Prequalify Online
The dream of affordable, quality
homeownership is within reach with
EcoSun Homes.

Contact us
Speak with one of our EcoSun Ambassadors Today

Schedule Appointment
See What’s in store
at our design studios
† A series. Depends on location, P&I only. $328,995 purchase price. 30 year conventional loan, 20% down, 6.25% interest

