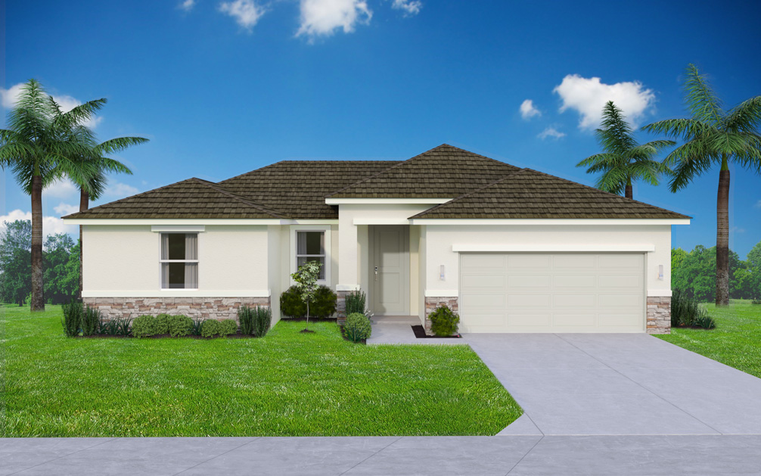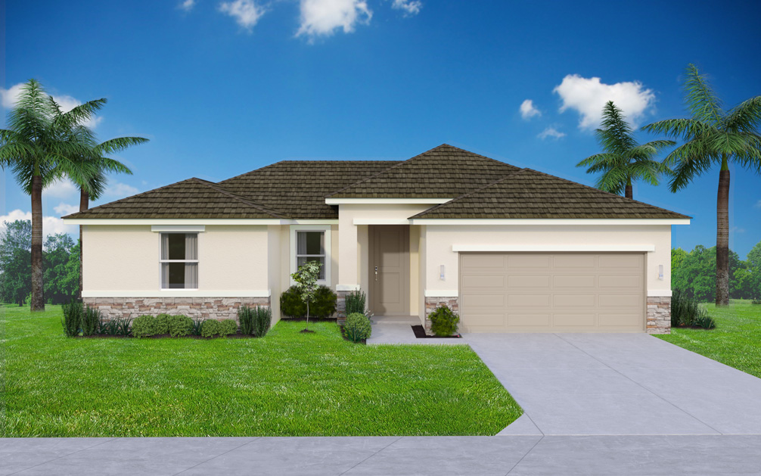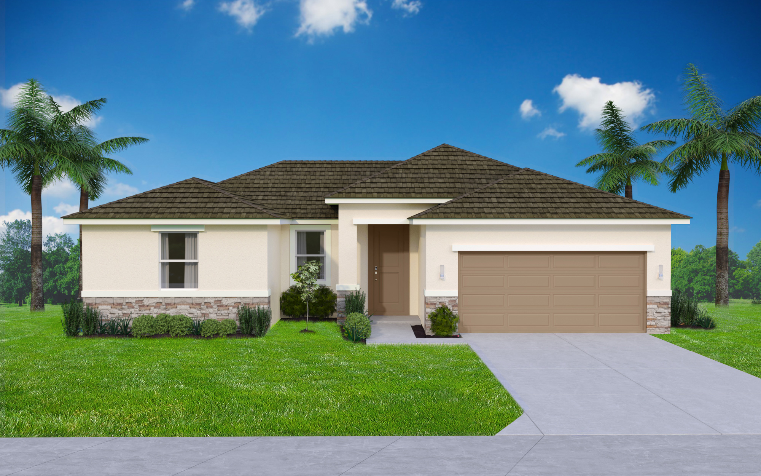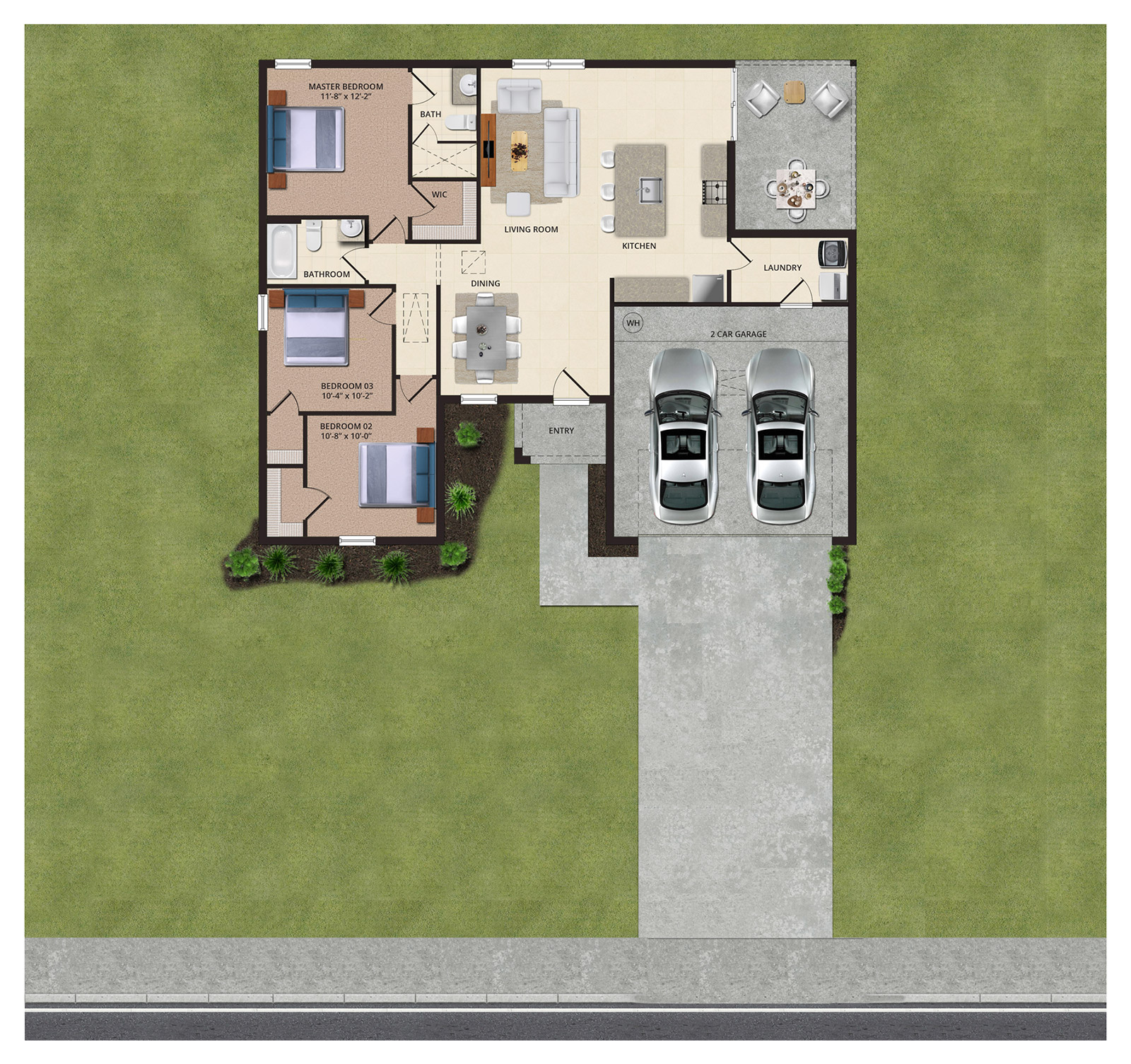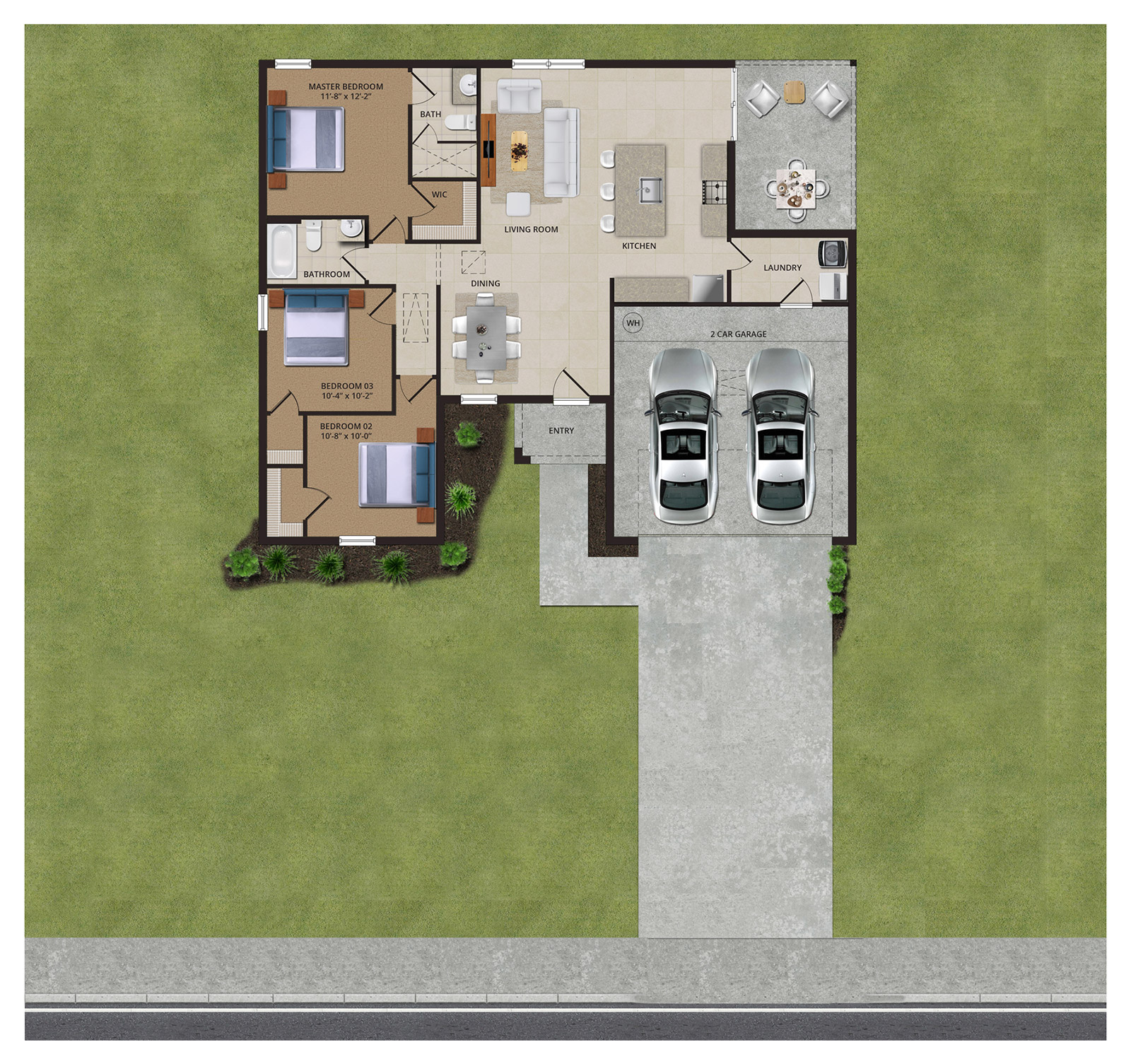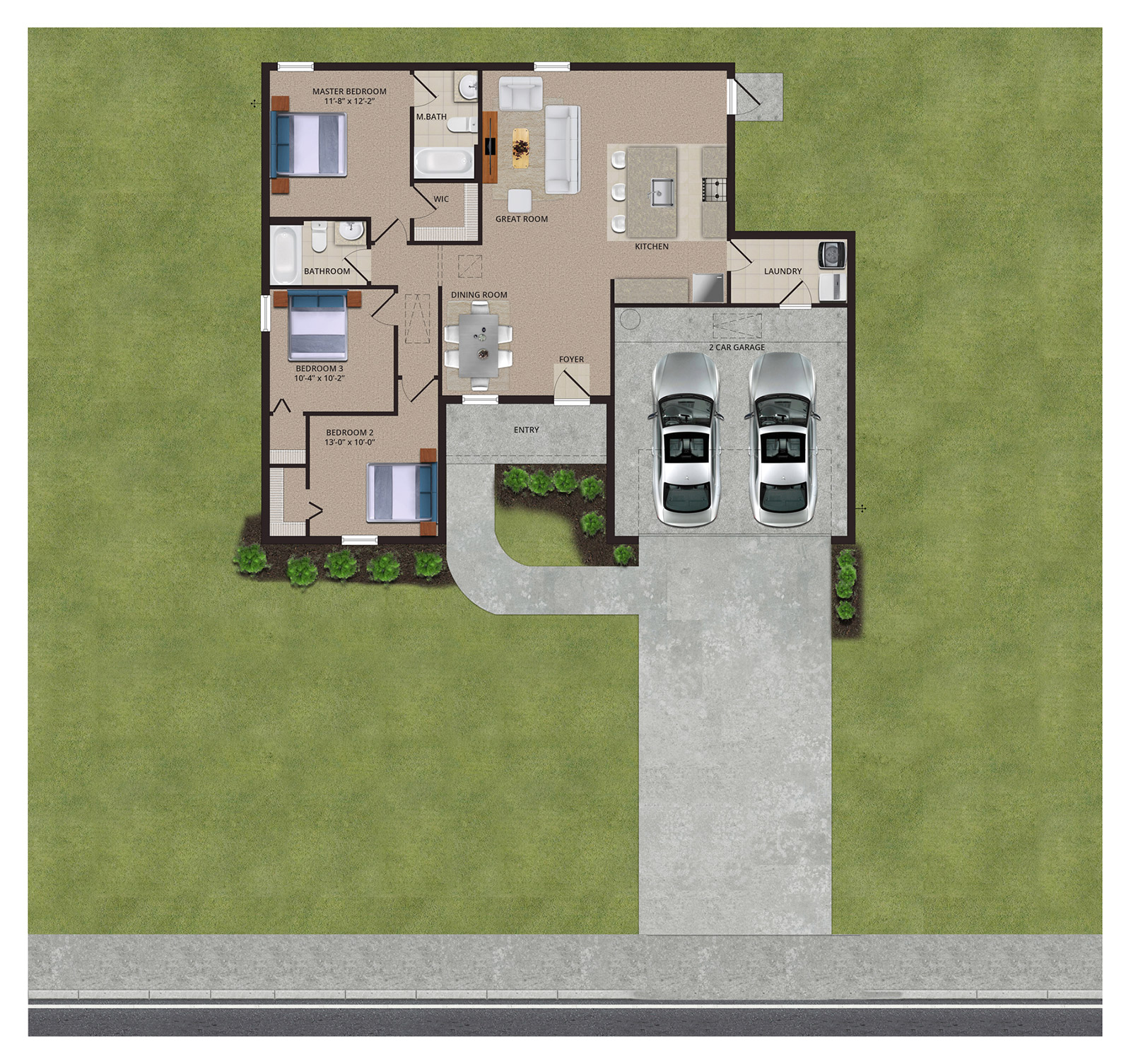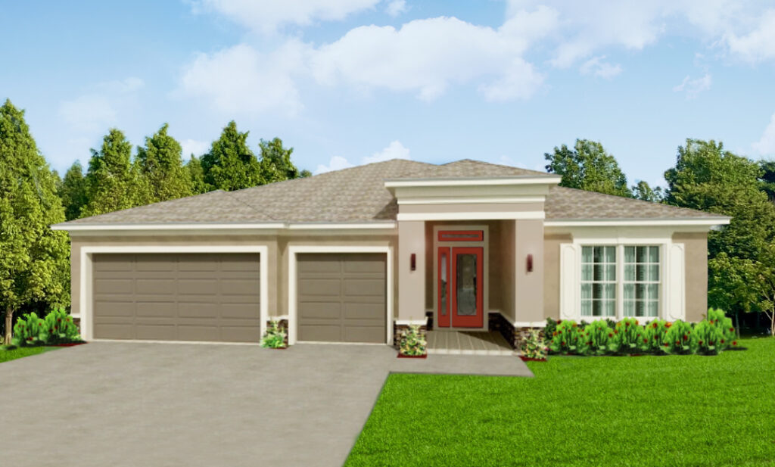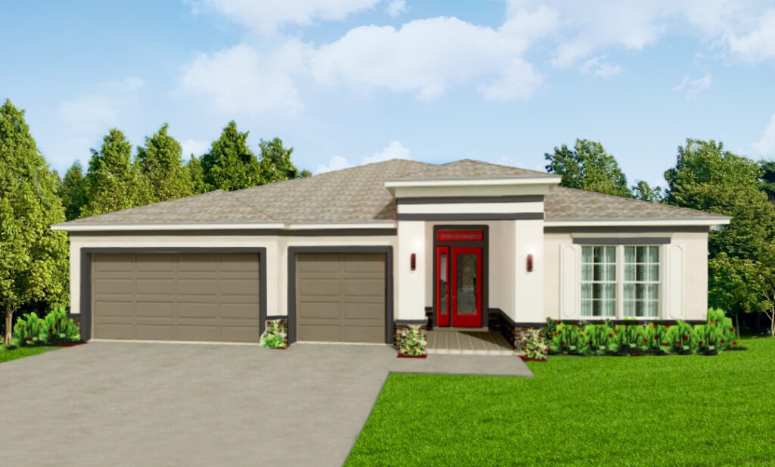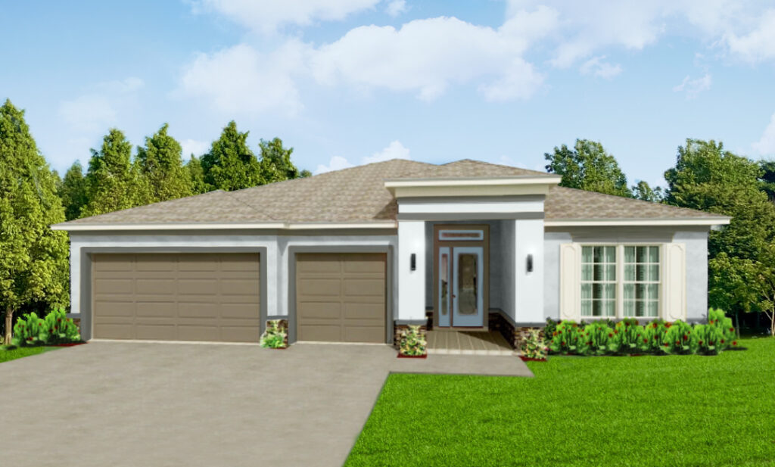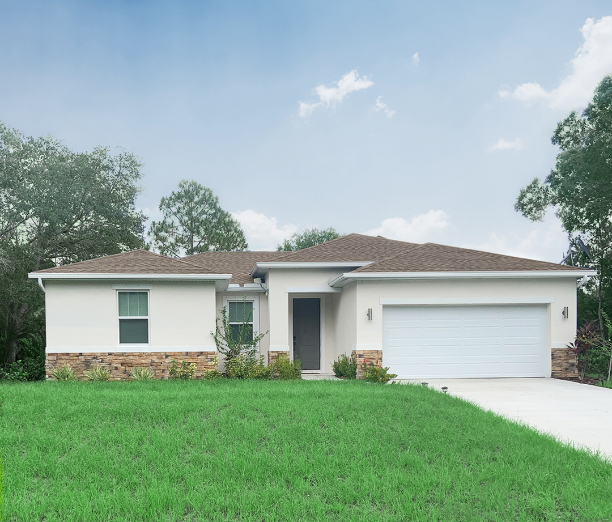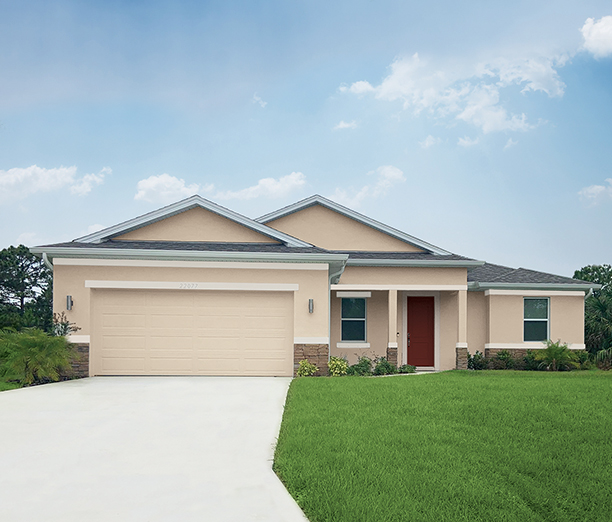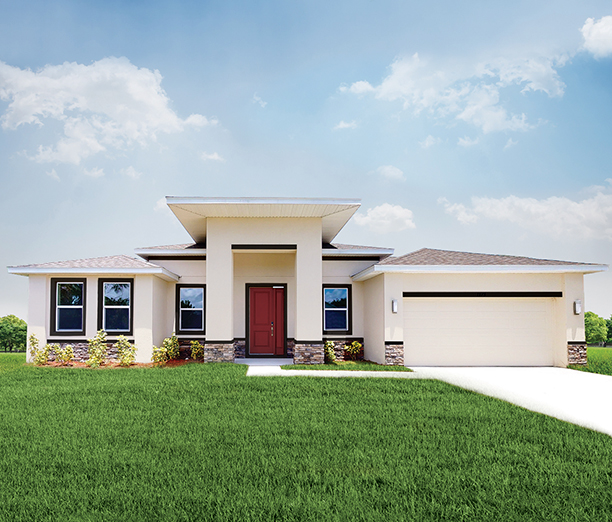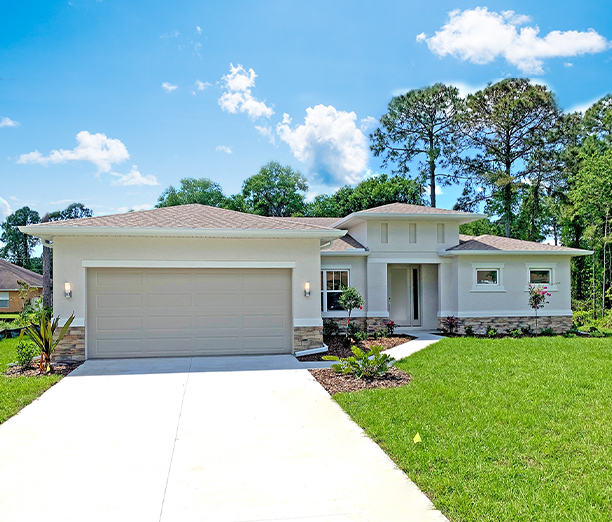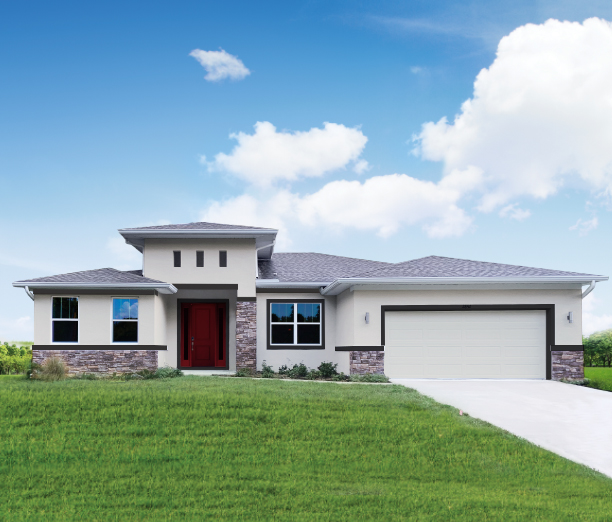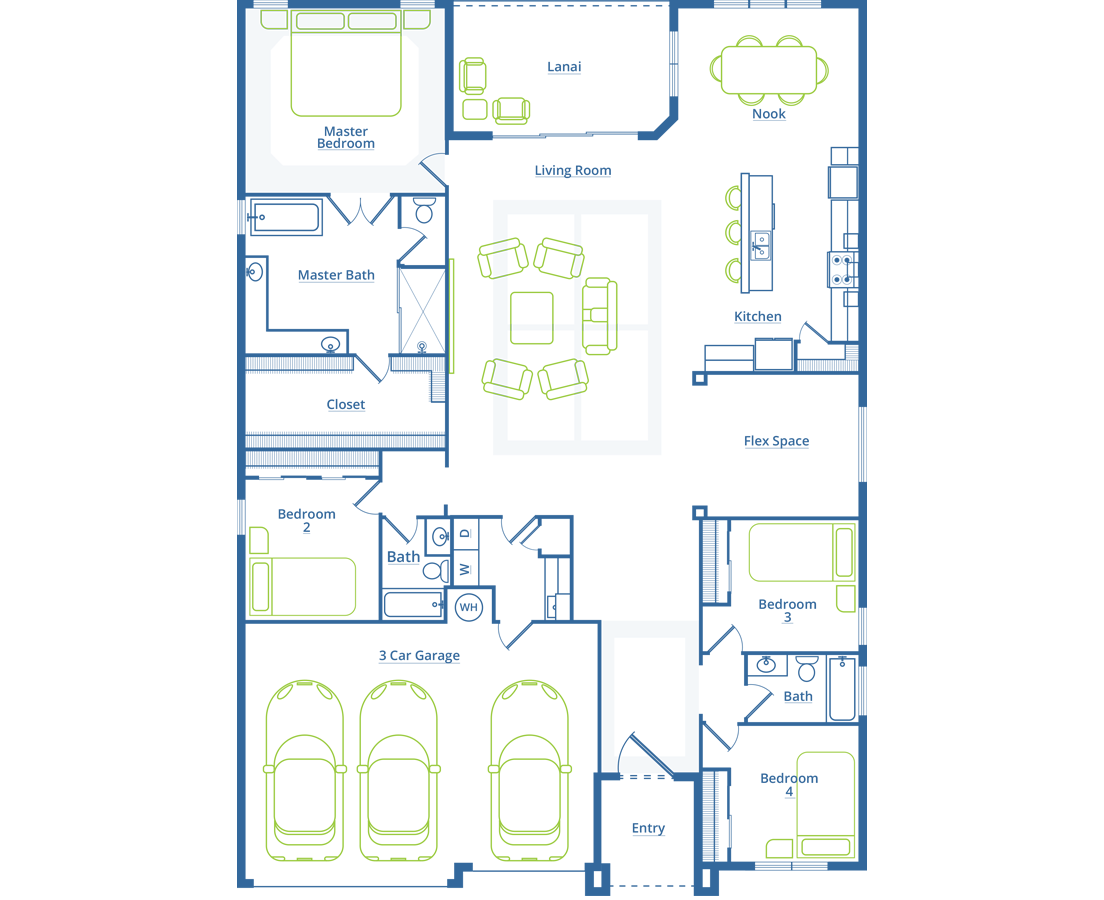Tuscany
A Home Fit For the True Go-Getter
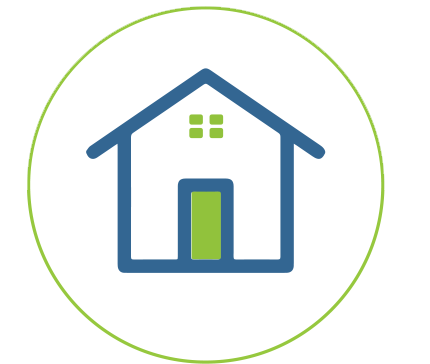
About
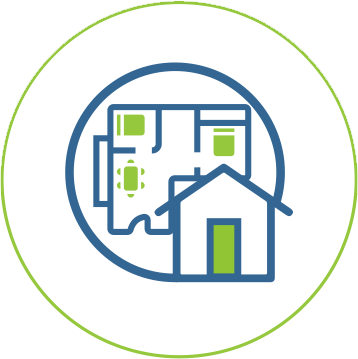
Floor Plan
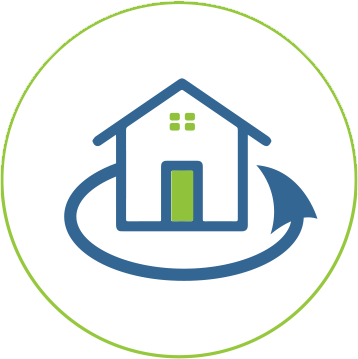
Virtual Tour
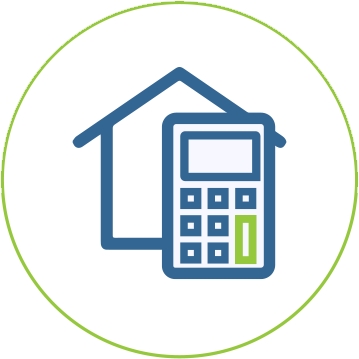
Calculator
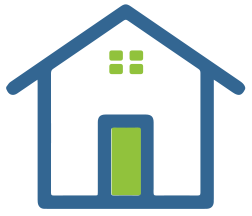
About Tuscany
Need some extra space? With 2,925 square feet of living space, the
Tuscany features four bedrooms, three bathrooms, and a lanai large
enough to host a party of 15. Throwing an event? Your generous open
floor plan allows you to entertain the entire party from the kitchen. The
living room area, dining area, and recessed nook provide all the space
you need to have a lively event that never feels too cramped. Let the
sun pour into your master bedroom, which comes complete with a
grand bathroom, separated toilet room, and a walk-in closet that’ll be
difficult to fill.
With design in mind, we kept the water heater area in the garage
and put laundry room area tucked away beside it. This keeps all your
necessities conveniently close by without them interfering with the
style of your home. Your Tuscany home cuts no corners in delivering
everything you need to take your quality of life to the next level.
Starting at $2,443 / Month†
Starting at $2,443 / Month†

Floor Plan
- With or without furniture
TOTAL AREA
3,852 (SqFt)
LIVING AREA
2,925 (SqFt)
BEDROOMS
4-5
BATHROOMS
3
CAR GARAGE
3 cars – 651 (SqFt)
ENTRY
56 (SqFt)
LANAI
306 (SqFt)
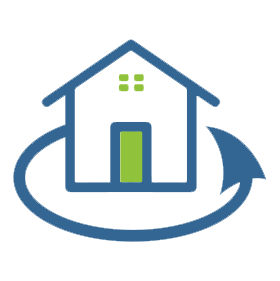
Virtual Tour
Virtual Tour is for Illustrative Purposes only and is not an exact representation of current plans. Certain features in the virtual tour are not available. For most up to date plans and offerings please consult with an Ecosun Homes Ambassador.
Calculator
- Fixed-Rate Mortgage Calculator
- Affordability Calculator
- Rent vs Buy vs EcoSun Homes
Prequalify Online
The dream of affordable, quality homeownership is within reach with EcoSun Homes.
Prequalify Online
The dream of affordable, quality
homeownership is within reach with
EcoSun Homes.

Contact us
Speak with one of our EcoSun Ambassadors Today

Schedule Appointment
See What’s in store
at our design studios
† A series. Depends on location, P&I only. $495,995 purchase price. 30 year conventional loan, 20% down, 6.25% interest

