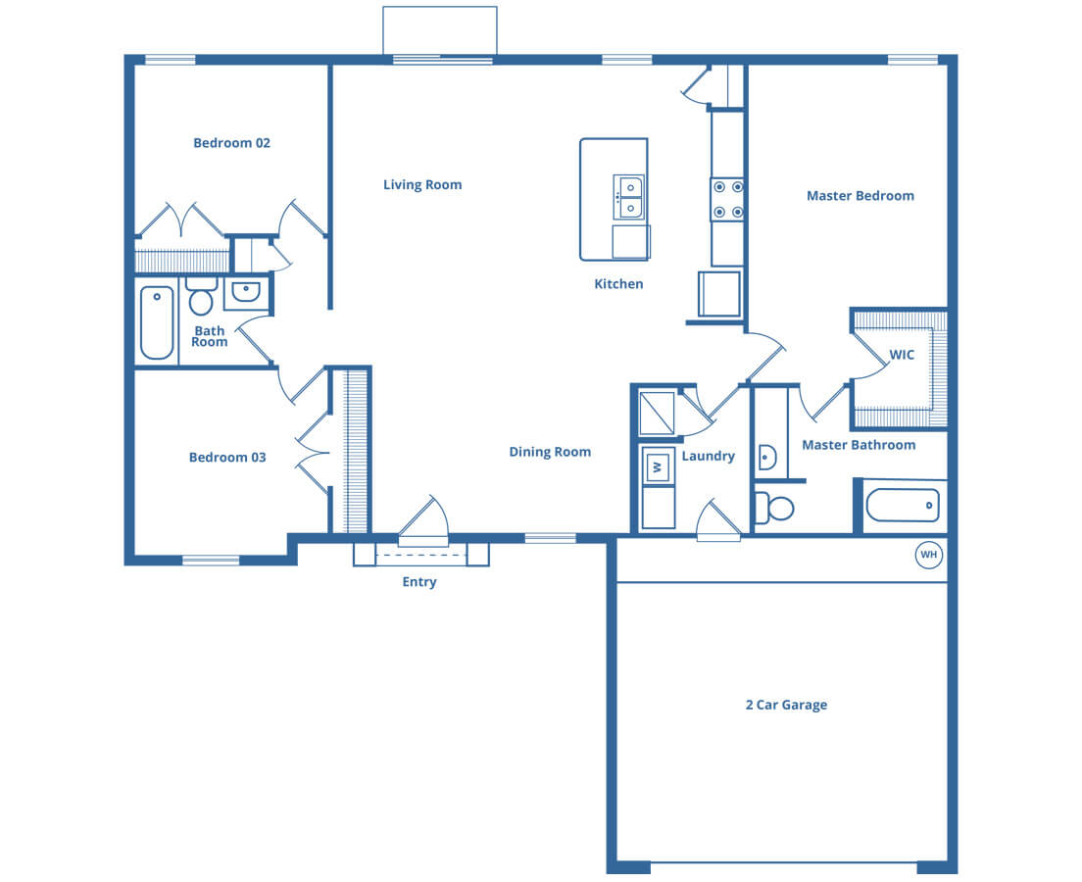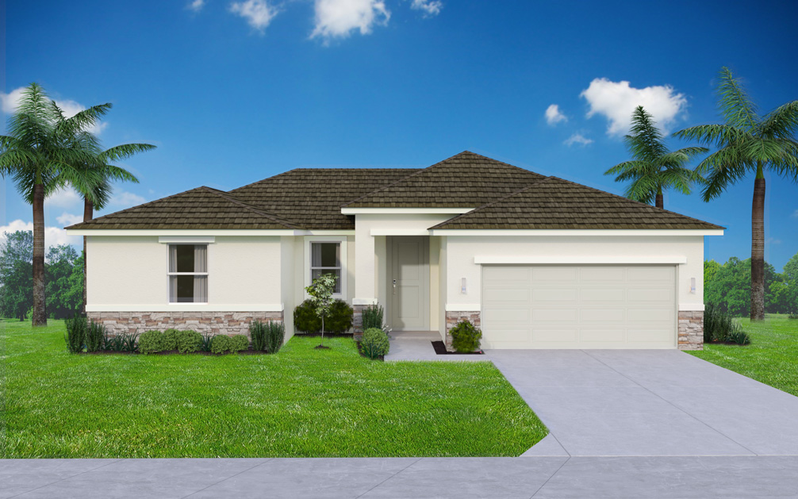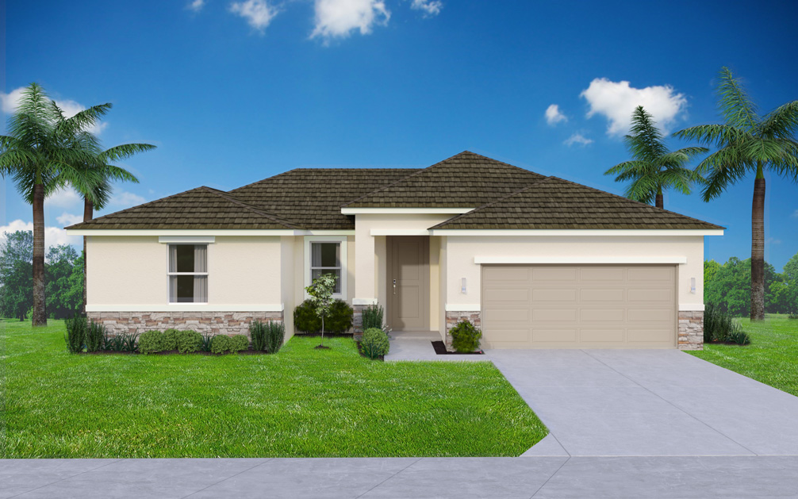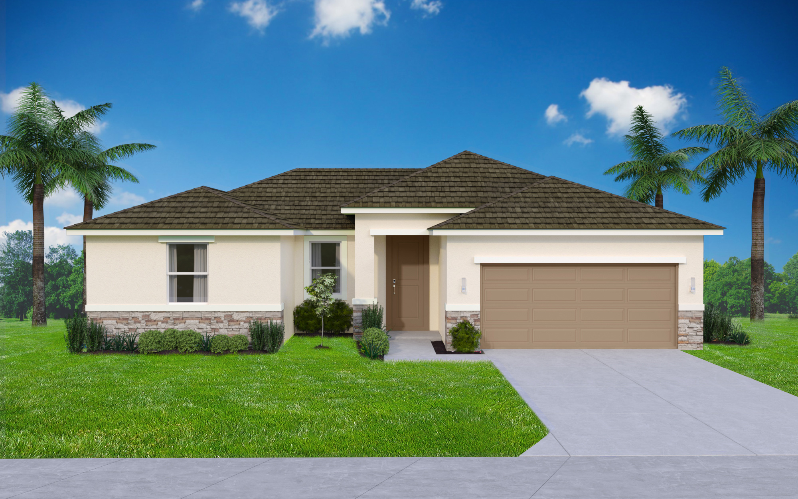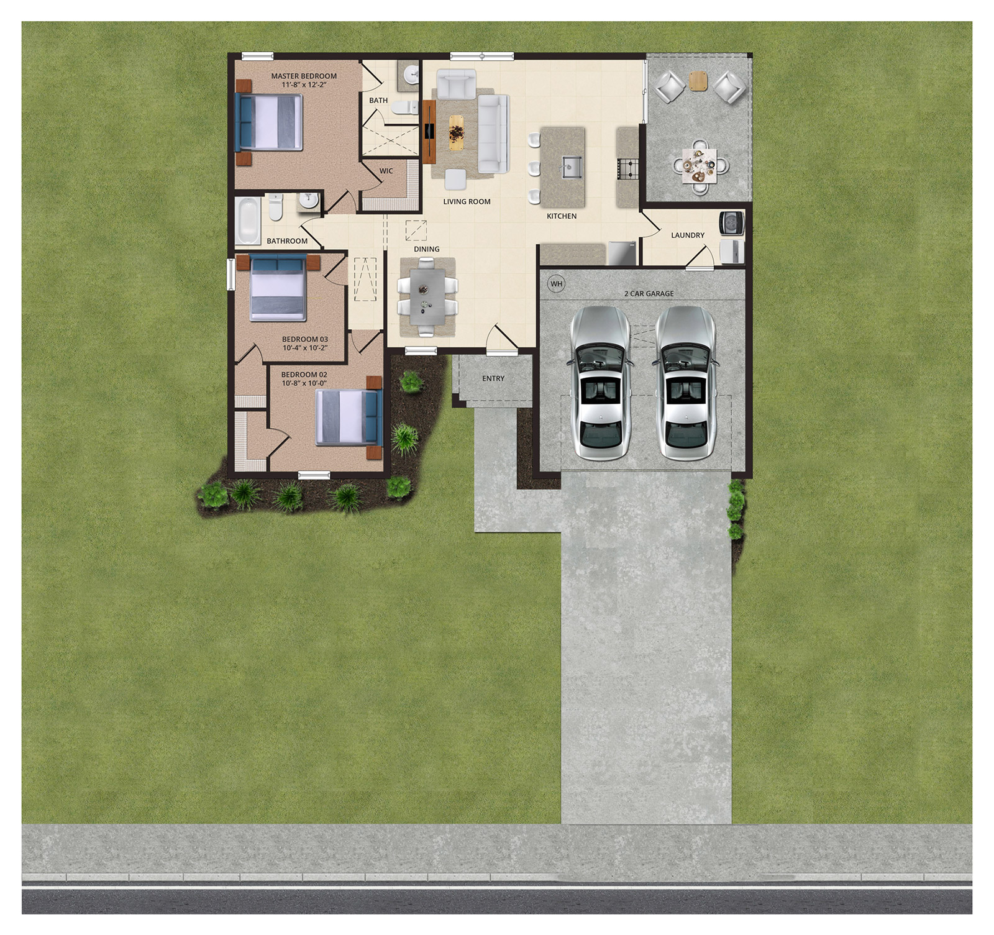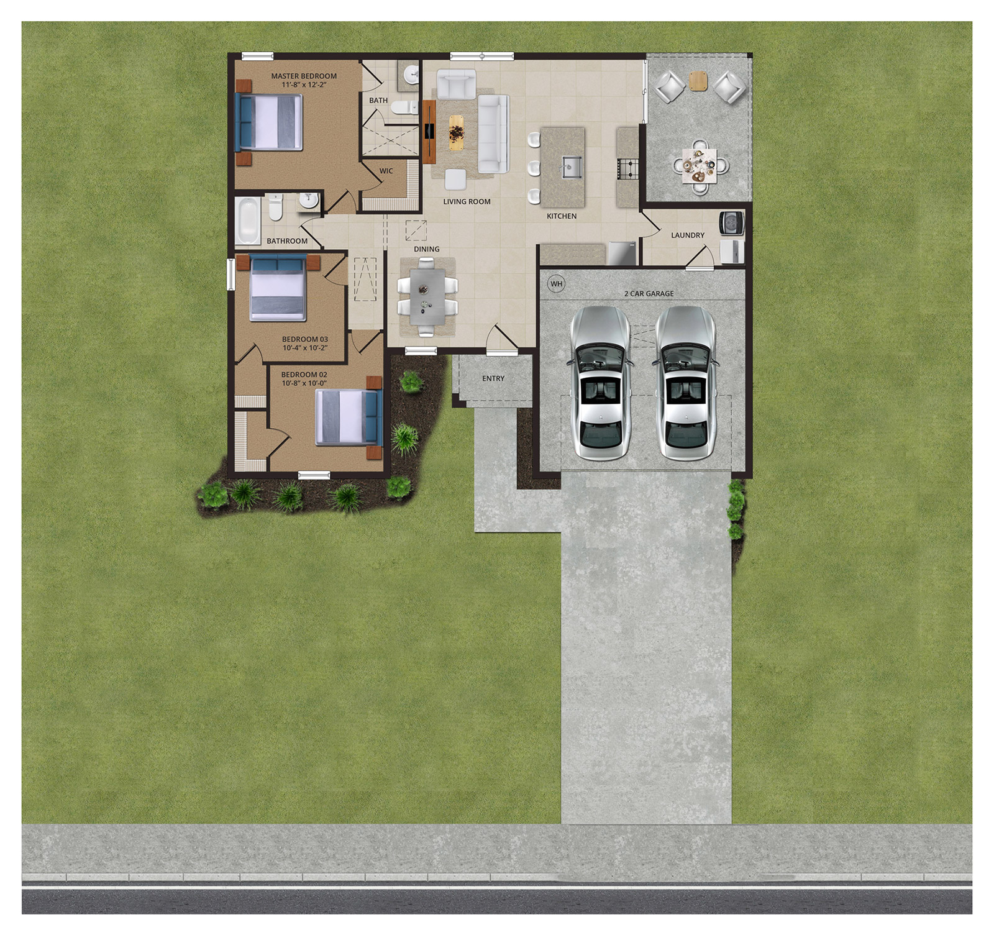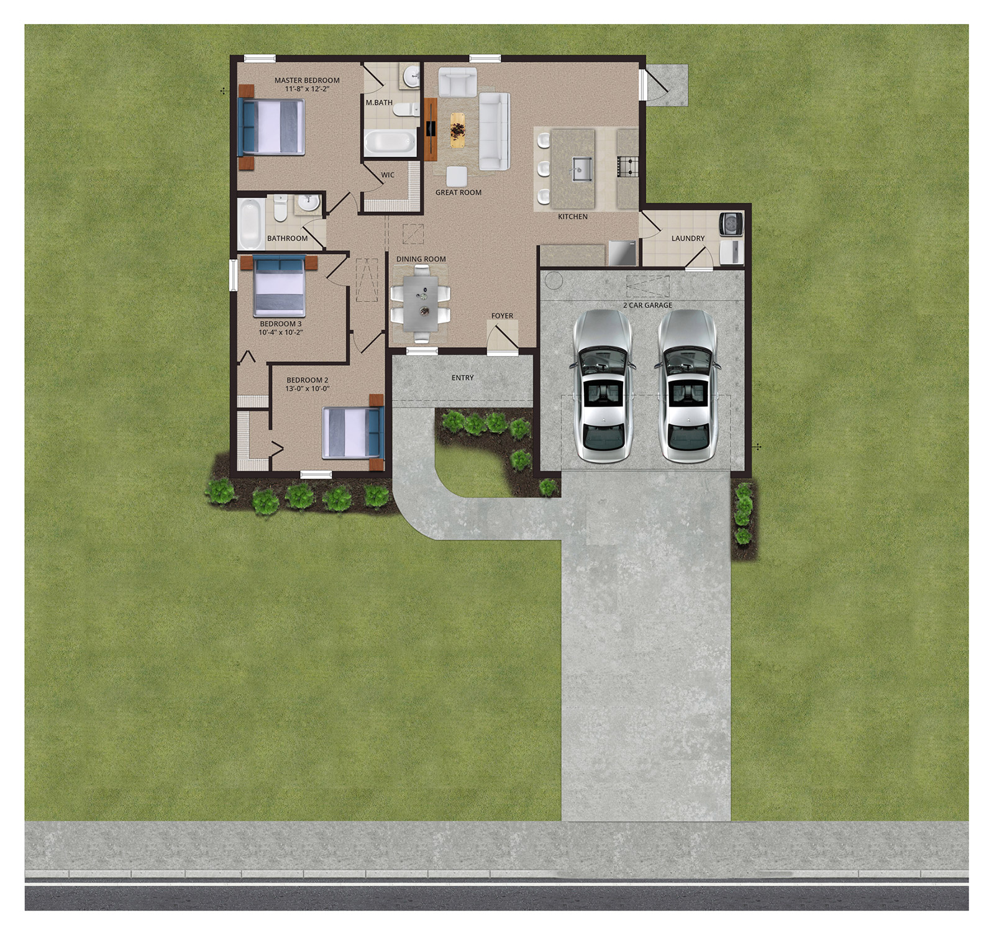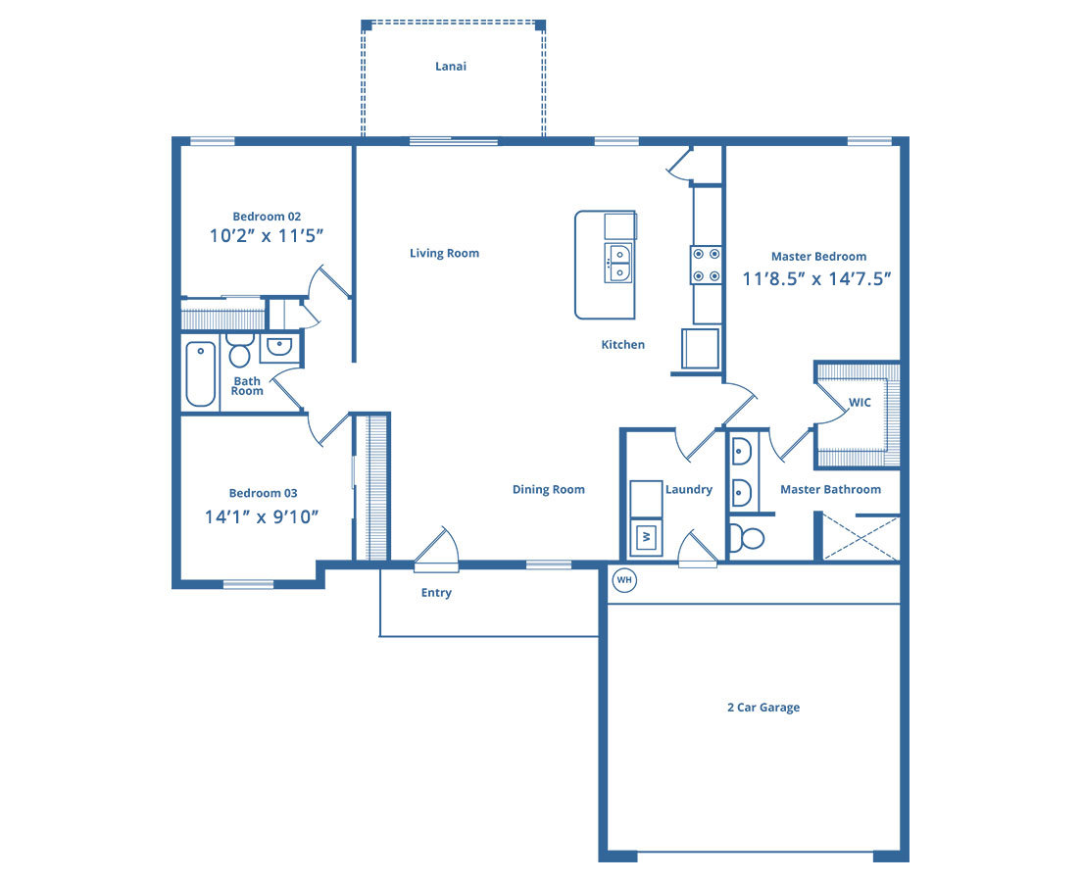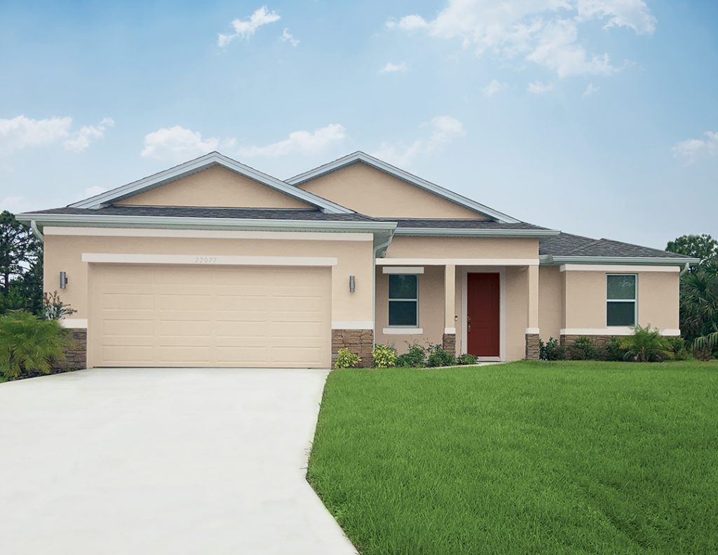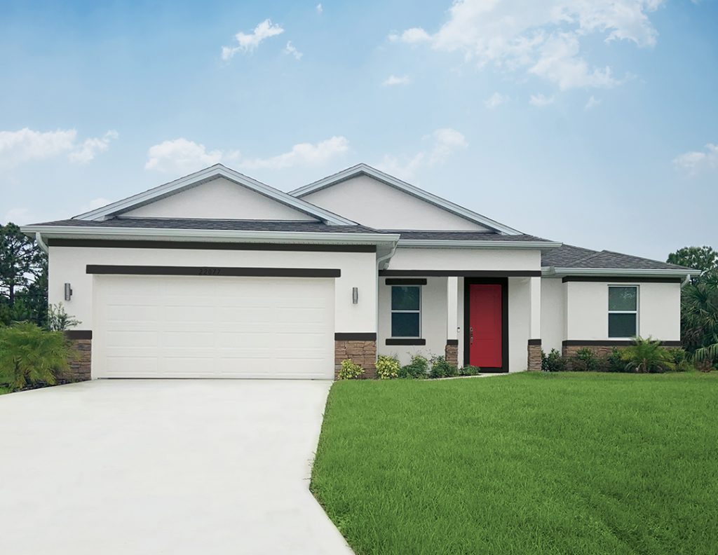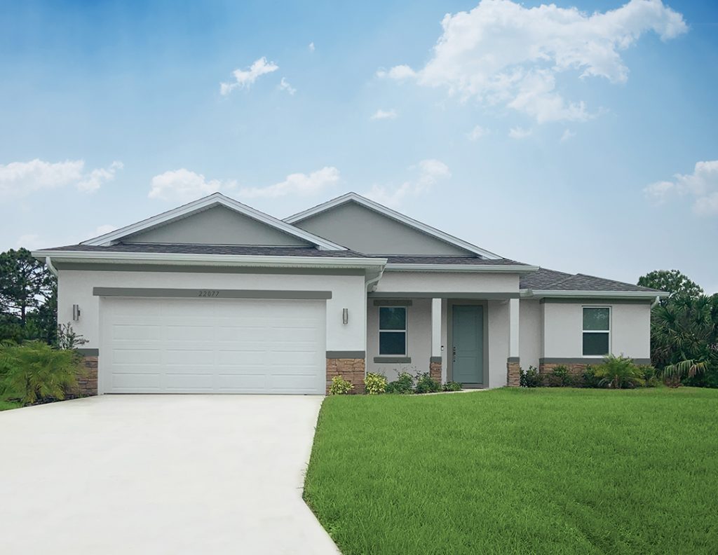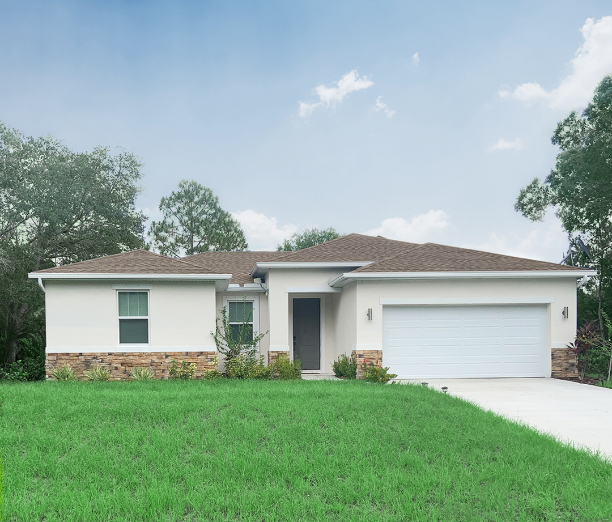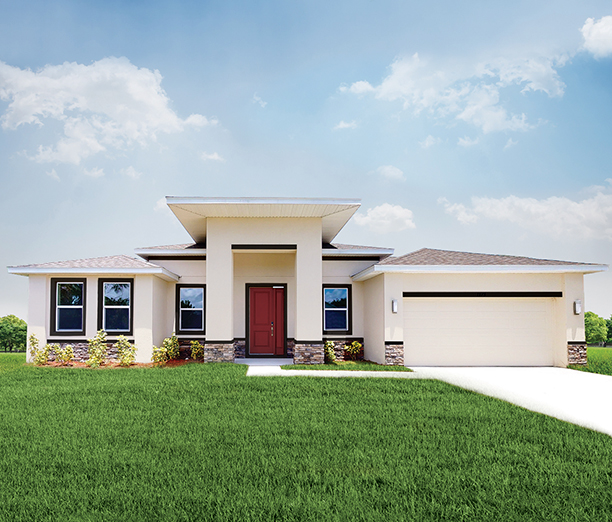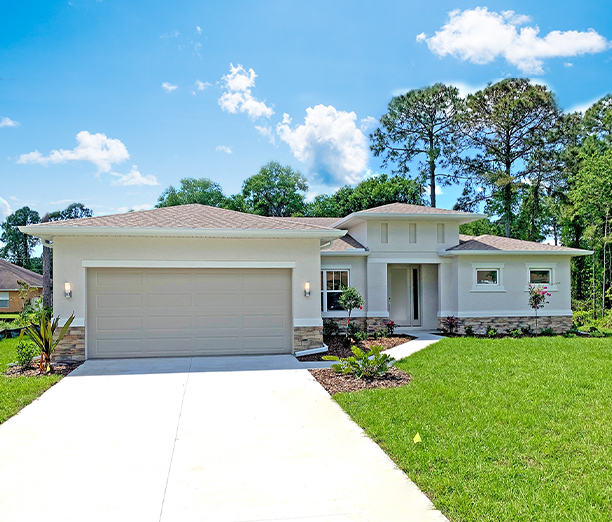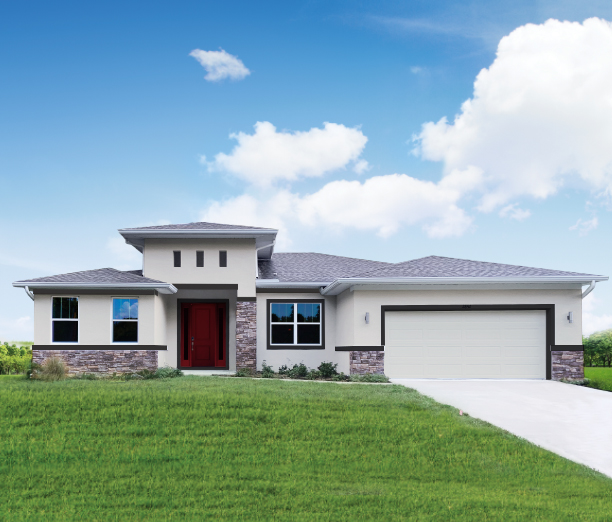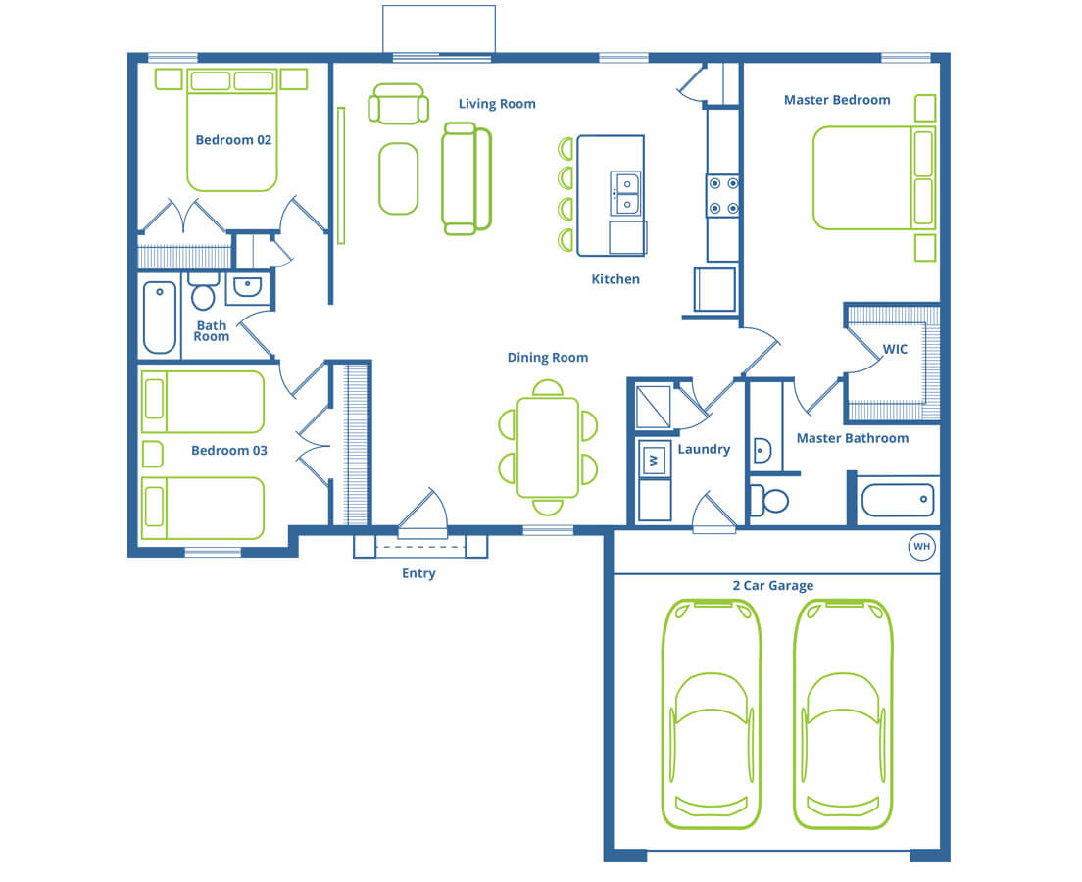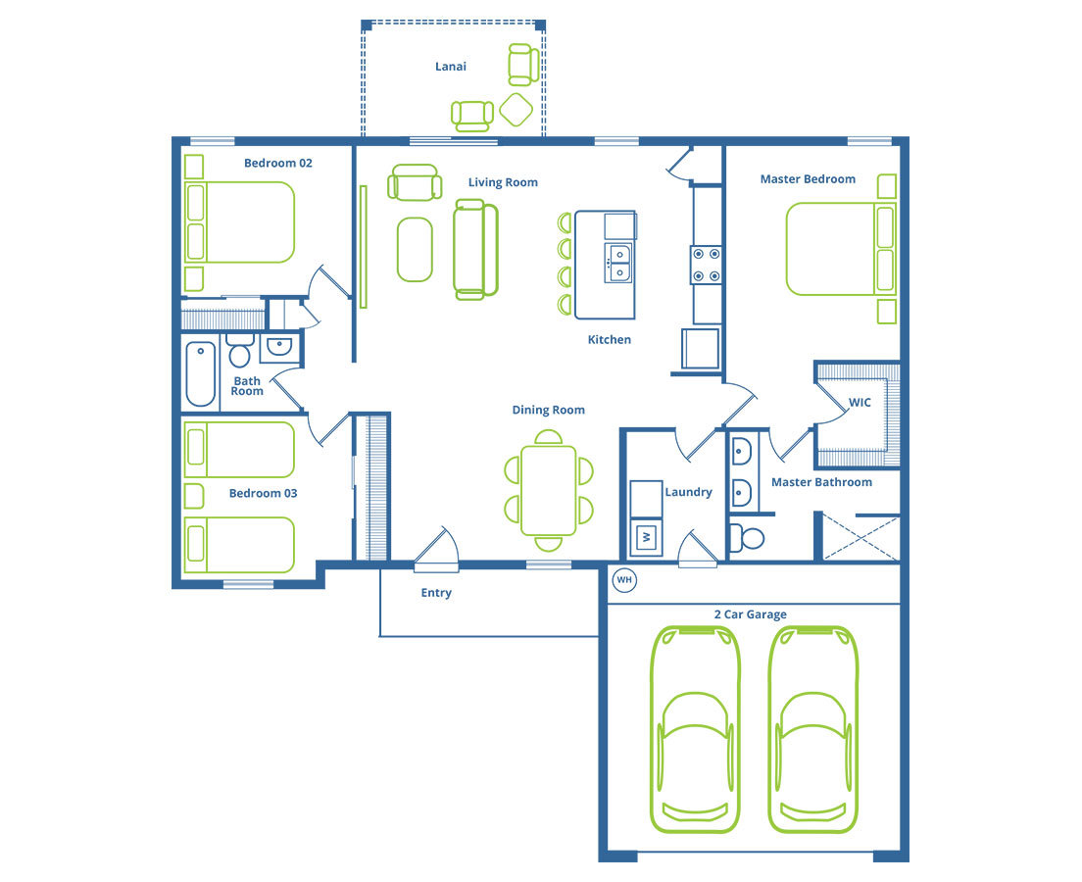Veneto
A Sleek Approach to the Modern Home
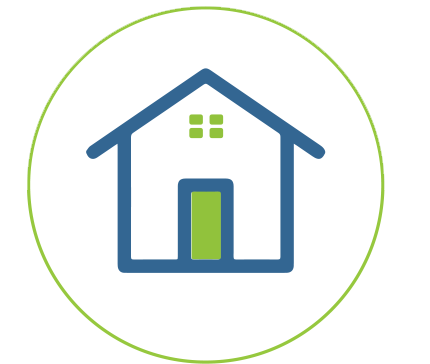
About
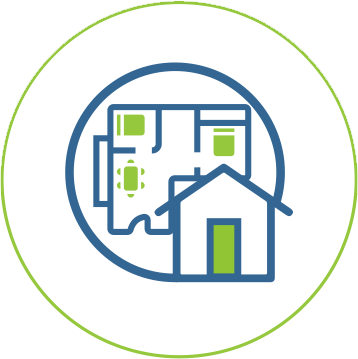
Floor Plan
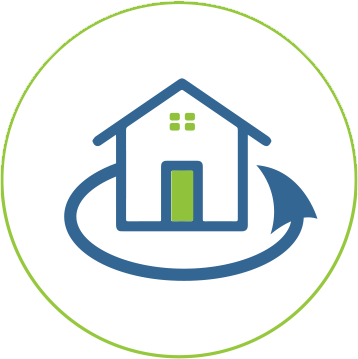
Virtual Tour
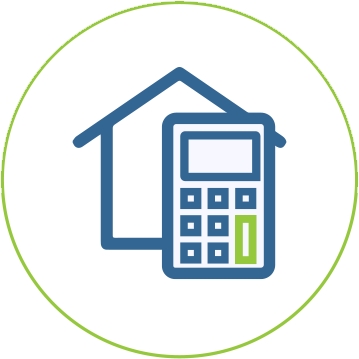
Calculator
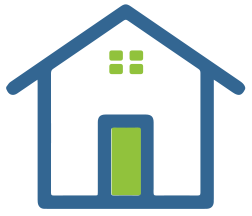
About Veneto
Let natural light pour into your kitchen and living room while watching your partner cook a few steaks outside. As with all our thoughtfully designed homes, the open area between the kitchen, living room, and dining room makes entertaining a breeze.
His & Her sinks and a roomy shower in the master bathroom makes every morning a delight, and the walk-in closet gives you as much space as you need to look and feel your very best. With a two-car garage that leaves more than enough room for a little extra storage, you’ll be more than pleased when you step into a brighter future with your new EcoSun Home.
Starting at $1,414 / Month†
Starting at $1,414 / Month†
Previous
Next
TOTAL AREA
2,115 (SqFt)
LIVING AREA
1,510 (SqFt)
BEDROOMS
3
BATHROOMS
2
CAR GARAGE
2 cars – 434 (SqFt
ENTRY
70(SqFt)
LANAI
101 (SqFt)

Virtual Tour
Virtual Tour is for Illustrative Purposes only and is not an exact representation of current plans. Certain features in the virtual tour are not available. For most up to date plans and offerings please consult with an Ecosun Homes Ambassador.
Calculator
- Fixed-Rate Mortgage Calculator
- Affordability Calculator
- Rent vs Buy vs EcoSun Homes
Prequalify Online
The dream of affordable, quality homeownership is within reach with EcoSun Homes.
Prequalify Online
The dream of affordable, quality
homeownership is within reach with
EcoSun Homes.

Contact us
Speak with one of our EcoSun Ambassadors Today

Schedule Appointment
See What’s in store
at our design studios
† A series. Depends on location, P&I only. $286,995 purchase price. 30 year conventional loan, 20% down, 6.25% interest

